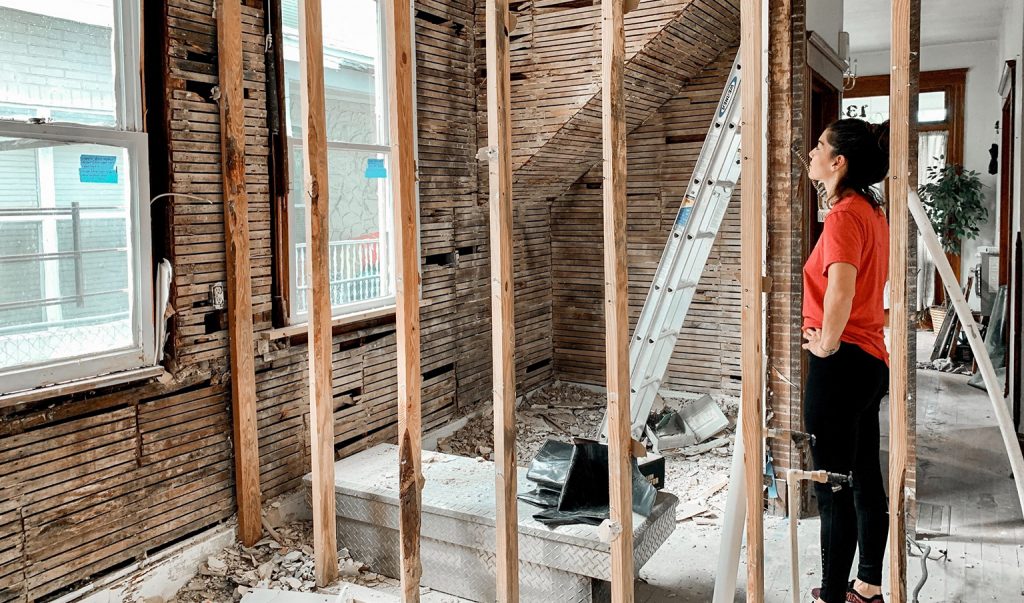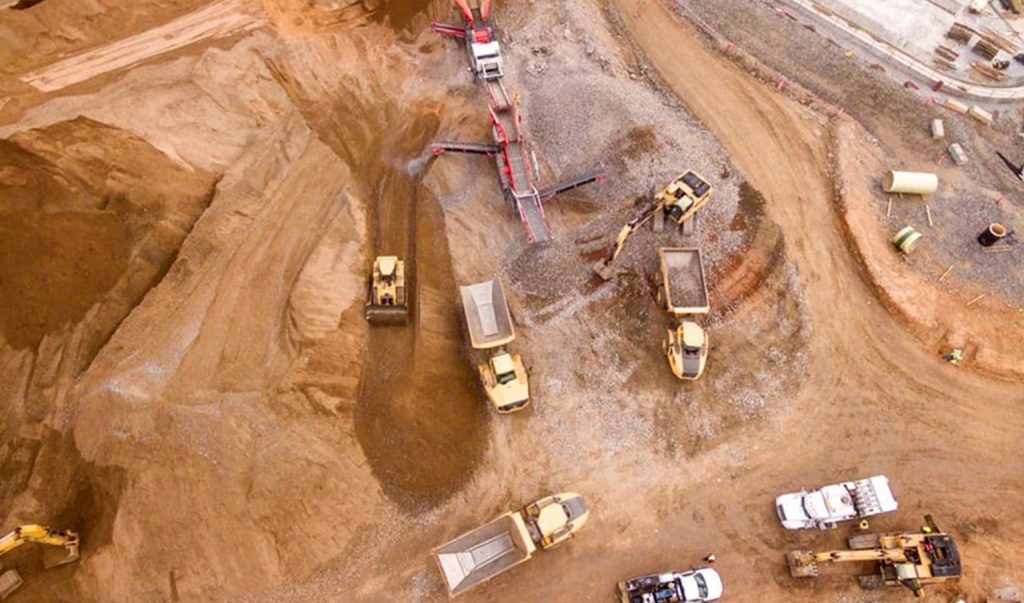The ‘Unknown Unknown’
Costing Building Owners
Thousands. And What Can Be
Done About It.
Last month I had a call from an apartment owner living in a large residential complex who was told that a leak travelling into their downstairs neighbour’s ceiling was being caused by waterproofing issues in their bathroom.
As a result, the owner was told they would have to vacate the apartment and spend upwards of $20,000 pulling up bathroom tiles and re-installing the waterproofing. They were told there was no other option and nothing else could be done to fix it.
After inspecting the bathroom for the stressed owner I asked for a copy of the building’s hydraulic plans. I was told that the plans were never put into digital format when the building was completed about 20 years ago, but that there were paper copies located in the building’s ‘plan-room’.
When I went to the building plan room this is what I found. Hundreds of pages of plans from multiple stages of this complex project laid out on the concrete floor in a storage room underneath the pool.
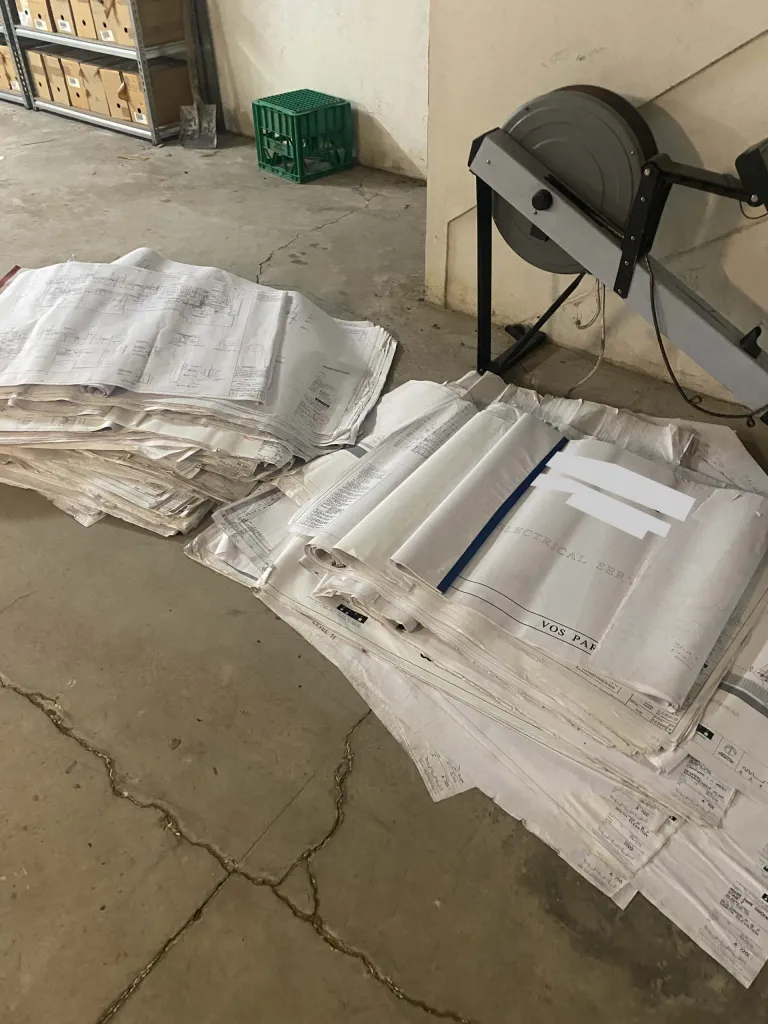
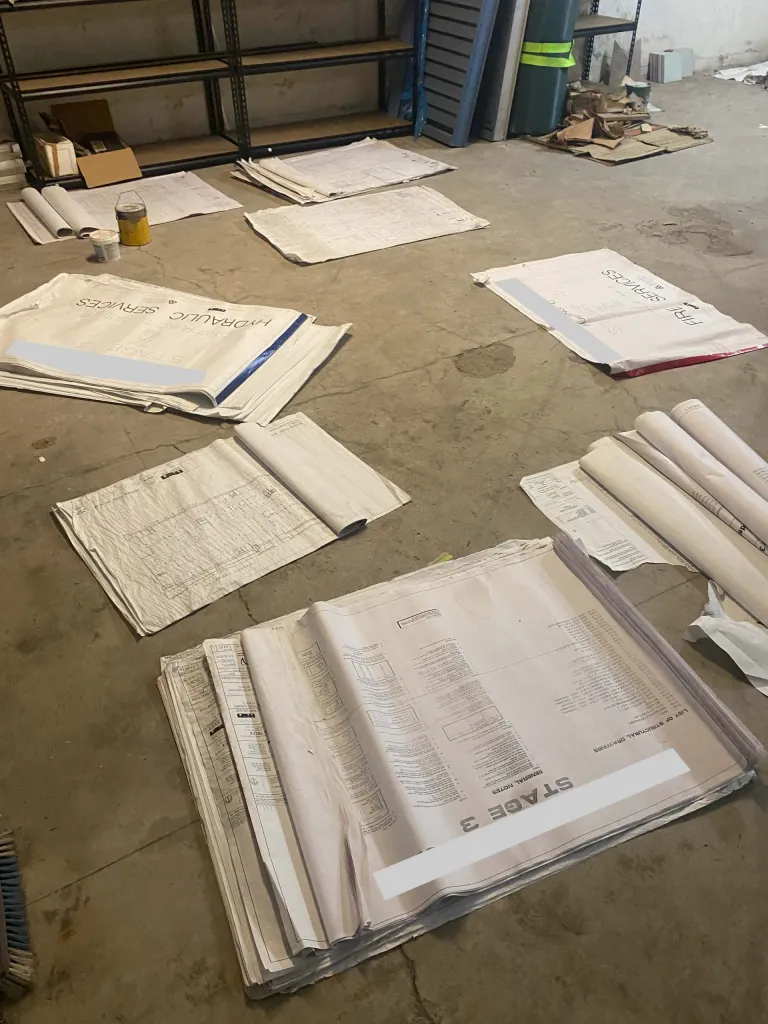
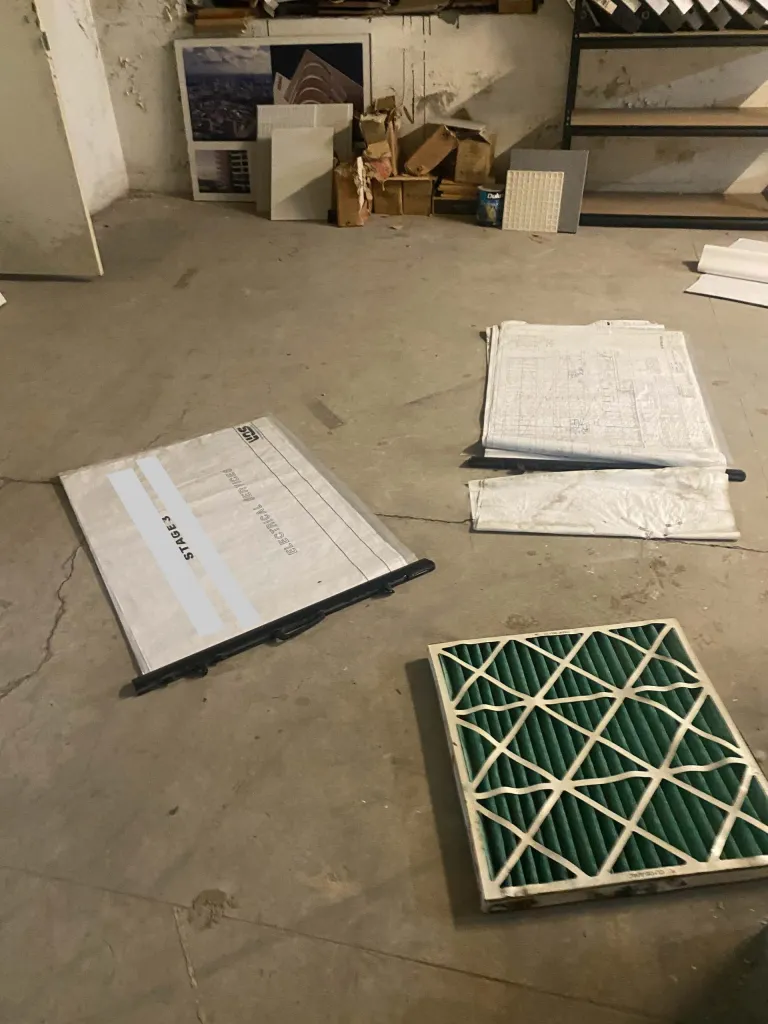
I had found the definition of a real-life information silo.
Determined to get to the bottom of this for the owner, I spent the next hour going through each of the piles of plans, looking for the needle in the haystack, and eventually found the correct hydraulic plans, rolled up at the bottom of one of the piles in the corner of the room.
When I read the plans I realised there should have been a vent pipe built into the bathroom and, to cut a long story short, after investigating the neighbour’s floor space below it seemed that the leak was being caused by a blocked pipe that was overflowing back into that vent pipe rather than a waterproofing issue.
Then I did something crazy. I put a half-scoop of drain cleaner in the drain, waited for 5 minutes and re-tested the leak. To everyone’s surprise, the issue was now solved. All it took was that hour of looking through old plans in the basement plan room and someone to put the missing information pieces together.
For the apartment owner, the problem was resolved, 10’s of thousands of dollars of work, relocation costs and stress were avoided, while the local water-proofer and tiler missed out on a good payday.
Bringing together the information unknowns.
But this situation got me thinking, what if I’d never asked to see the building plans or had taken the time to understand what was actually going on to cause this leak?
How many other ‘emergency’ projects in this complex, and in countless other buildings across the country are relying on their own version of the ‘plan room’ – a silo of hidden information that isn’t really helping anyone? With building managers that don’t have a clear picture of what’s happening in their buildings leaving homeowners who are none the wiser to pay the price?
For many building owners and managers, it’s information they don’t know that they don’t know until an ’emergency’ occurs. “It’s just the way things have always been” or it’s seen as too difficult to figure out.
The sad thing is we DO have the ability to easily fill in these information gaps that are created by these inefficient practices. We can create a clear picture for all building owners. The tools and practices are available to present data and information that would potentially save hundreds of thousands, if not millions of dollars over the course of a building’s life.
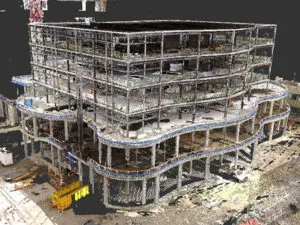
BIM and Lidar Building Scans can help to provide owners a more comprehensive picture of building information.
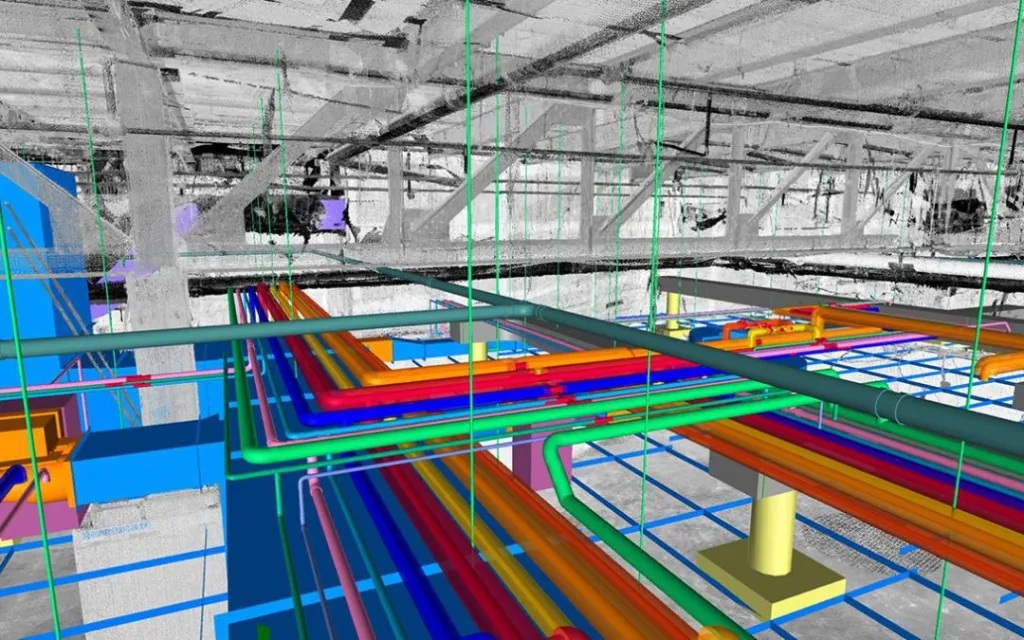
Terms like digital twins and BIM modelling are now fairly well known in the building industry, and they are becoming easier to implement by the day, even for existing assets. But these tools are exceptions in an industry that is notoriously slow to move and spend the time required to adopt new technologies effectively.
This story of the blocked pipe is an example of the wider industry problem, it demonstrates a mindset where it’s easier to take the more expensive route of demolishing first and asking questions later.
Because it is easier to cut, remove and rebuild when there’s no clear answer available, and because more often than not the majority of buildings don’t start with a clear picture to begin with. They operate with a centralised “plan room” silo and very little other information to help connect the dots.
But it doesn’t have to be like this. The incentive should be for smart builders and asset owners to be proactive instead of reactive. Investing in digitizing the data to plug the information gaps. Doing this can save them so much unnecessary and wasted time, money and energy over the course of a building’s lifetime.
The data and technology exists today to start building a clearer data picture for building owners. With the savings they produce able to be used in building more efficient, sustainable and innovative buildings, while demolishing the information silo’s for good.


